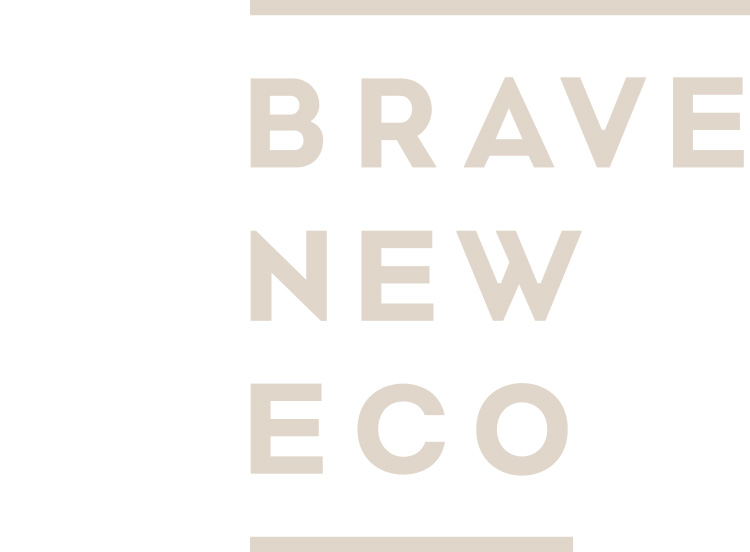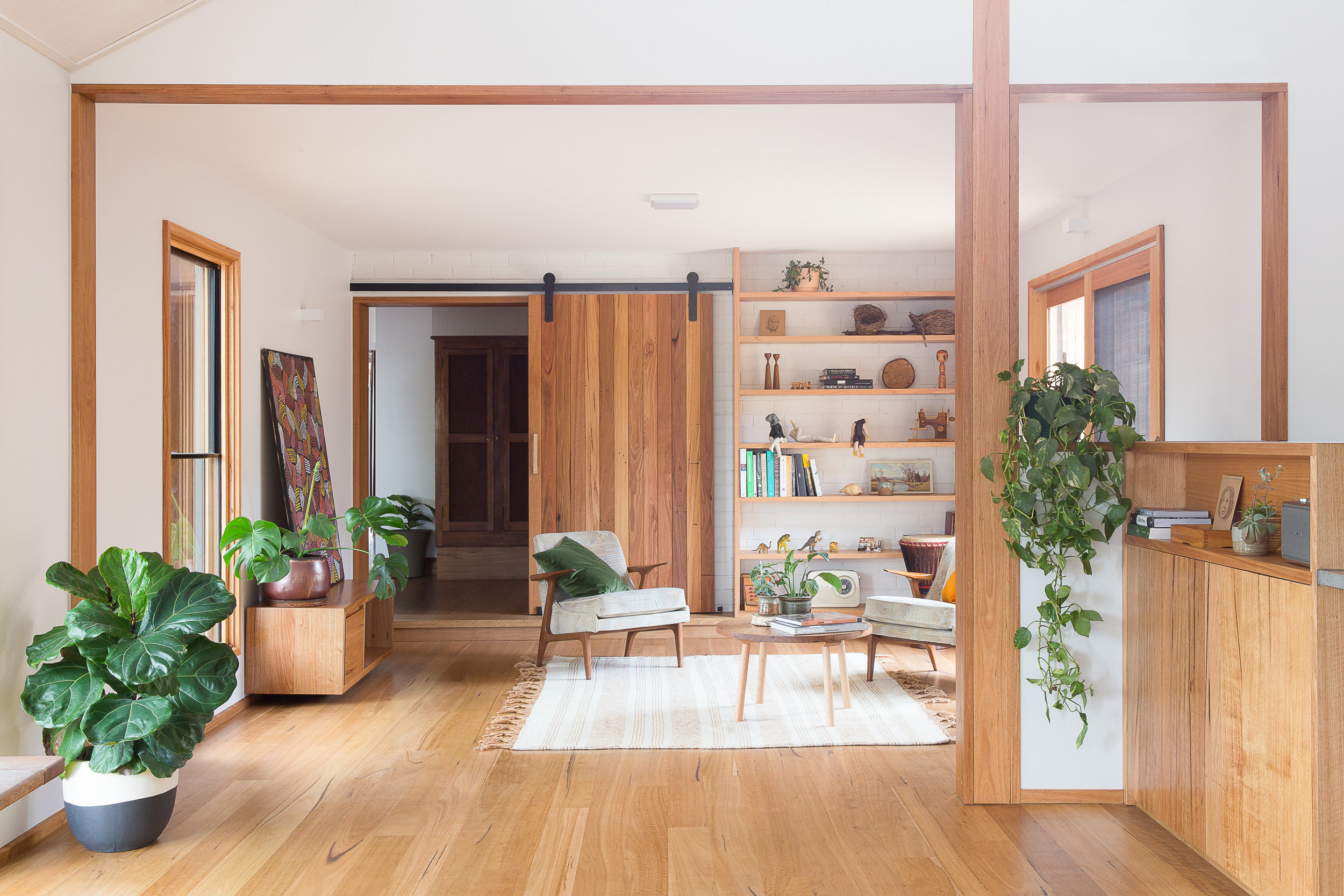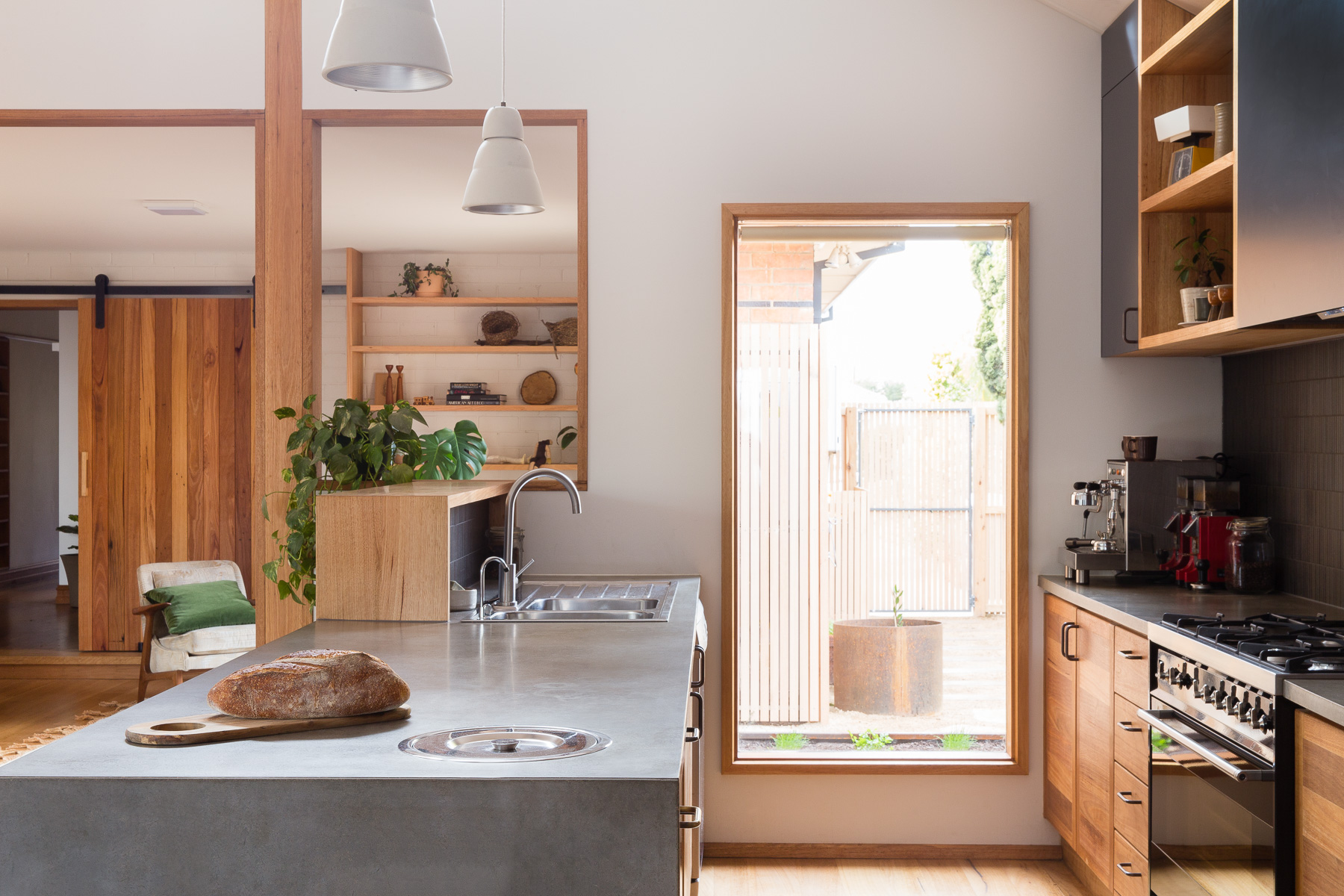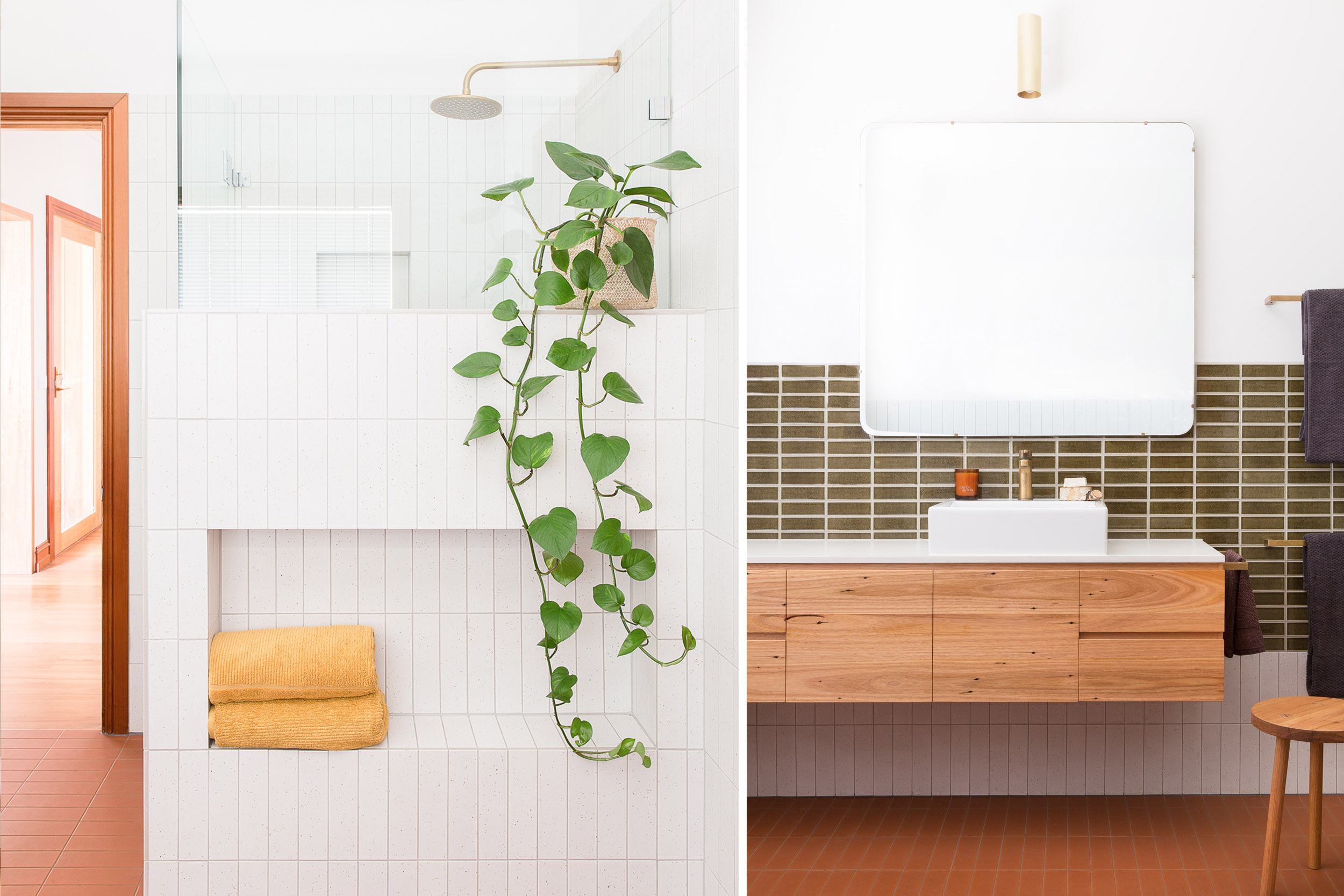***** UPDATE TO THIS BLOG POST! Are you a designer working as a sole practitioner or with 1-2 other people? Would you like to work in a productive purpose designer collaborative community? We have desks available in our design studio- and are looking for other designers or sustainability professionals looking for an exceptionally beautiful and functional working environment. Landscape, industrial, interiors, architecture, graphics all suitable practices. Read all the details about the studio here. *****
BNE has completed some workplace fit-outs in the last couple of years, alongside our residential work. Just to give you a taster we thought we would show you our own awesome creekside design studio in Northcote. When we found this studio we knew it ticked all the items on our wish list for the ultimate workspace. It is a sustainably retrofitted industrial building with a unique bonus - a 100 year lease on an acre of creek frontage - and a deck off the studio overlooking the native trees and Ceres environment park.
Seeing the adapative re-use and development of this industrial park on the edge of an important urban wildlife corridor is so encouraging. Erin and Henrik Ender, the architect and designer owners of Big Bang studios have not only developed this land but have contributed positively to the surrounding ecologies and community, activating the area socially and restoring a neglected and polluted creek frontage. They have also created an extraordinarily productive work environment, in which, you can step out at any time during the day onto the deck and have a few moments with the birdlife. We feel very privileged to be able to work from here, and our studio is multifaceted - part office, part maker-space, and part sanctuary (and occasional party venue).
Our workspace is perfect for our needs, as comfortable and homely as it is a functional professional environment. Our own studio design is a pretty organic and ongoing process but for our commissioned workplace designs we take a more refined approach - creating resolved and inherently resourceful, 'feel-good-to-be-in' workspaces. Below we have summarised just some of the considerations we use to embed sustainable objectives into these projects. Using a human and environment-centered approach, we focus on both the health and productivity of the users and the resourcefulness and adaptability of the space.
DIVERSITY AND ORGANISATIONAL CULTURE: Our designs are specifically curated for a business or organisation's individual structure, needs and personality. We lean away from bland corporate environments to create spaces that communicate the identity and ethos of a business and reflect the diverse personalities of the people within it. This may be by using locally designed/made elements, creating meaningful connections between object, maker and community. We may commission artworks or support art projects that communicate relevant themes. These gestures positively affect end-user perceptions of the work environment, enhancing comfort, amenity, connection and quite simply, making a person feel at home at work.
FUNCTIONAL COHESION: Functional amenity is created through logical and intuitive ease of movement, by using ergonomically optimised furnishings and joinery and by providing adequate and accessible storage. Interior design is a potential place to solve workplace problems around productivity, distraction and communication. Each workplaces way of operating needs to be firstly understood, and then ultimately improved by the process. Creating a healthy, pleasant workplace includes finding out what employees need from their environment to do their jobs well then responding to these needs within the design.
SUSTAINABILITY OF MATERIALS: We positively select for sustainably sourced materials, furnishings and fittings, that are either good environmental choice certified, energy efficient, low VOC, locally made or contain recycled materials. We take into consideration the life cycle impacts of a product.
ADAPTION AND RE-USE: We always start from a point of optimising the potential of existing features and resources of both the building and the existing furnishings. High quality, appealing and essential existing elements are often integrated with new furnishings. We aim for our workplaces to be future-proofed by designing in the flexibility to adapt to changing needs and growth over time. This may be through the use of modular or flexible systems or spaces and/or through selecting furnishings that allow for partial replacement, repair and upgrading. The value, enjoyment and longevity of our spaces is enriched by making classically appealing design choices in high-quality materials. Where possible we source second hand or upcycled furnishing and materials. We avoid applying a blanket solution to a whole environment and draw diverse elements together for flexibility, personalisation and interest. This diversity and quality creates interior spaces that withstand robust use and resist becoming outdated.
HEALTH AND WELLBEING: Evidence-based design methods are used to create pleasing and productive spaces that support human health and happiness. This involves the careful consideration of sound, lighting, indoor air quality, colour and artwork from a psychological and physiological health point of view. Improvements in indoor air quality can be achieved by minimising the use of materials that off-gas chemical pollutants, and by the beneficial installation of plant life to absorb remaining indoor pollutants. Providing pleasant visual aspects for users is possible with the use of carefully selected artwork, natural materials and textures and colour to create visual interest.
PLANTSCAPING: Indoor environmental quality (IEQ) can be dramatically improved by introducing plant life. This is due to the remarkable capacity of indoor plants for air purification through phytoremediation. Plants can absorb and metabolise airborne contaminants such as particulate matter (fine dust), and the volatile organic compounds (VOCs) released from our furnishings, paints, adhesives, building materials, paper, textiles and plastics, found in high concentrations in well-sealed indoor environments. A University of Technology Sydney study on plants and indoor air quality found significant improvements in recuding stress and negative feelings with the introduction of plant life (up to 50 and 58 per cent respectively). Brave new eco specialises in plantscaping environments, specifying appropriate quantities and types of plant life in low care systems. You can read more about using plants in interior environments here.
All photographs by Emma Byrnes.





















