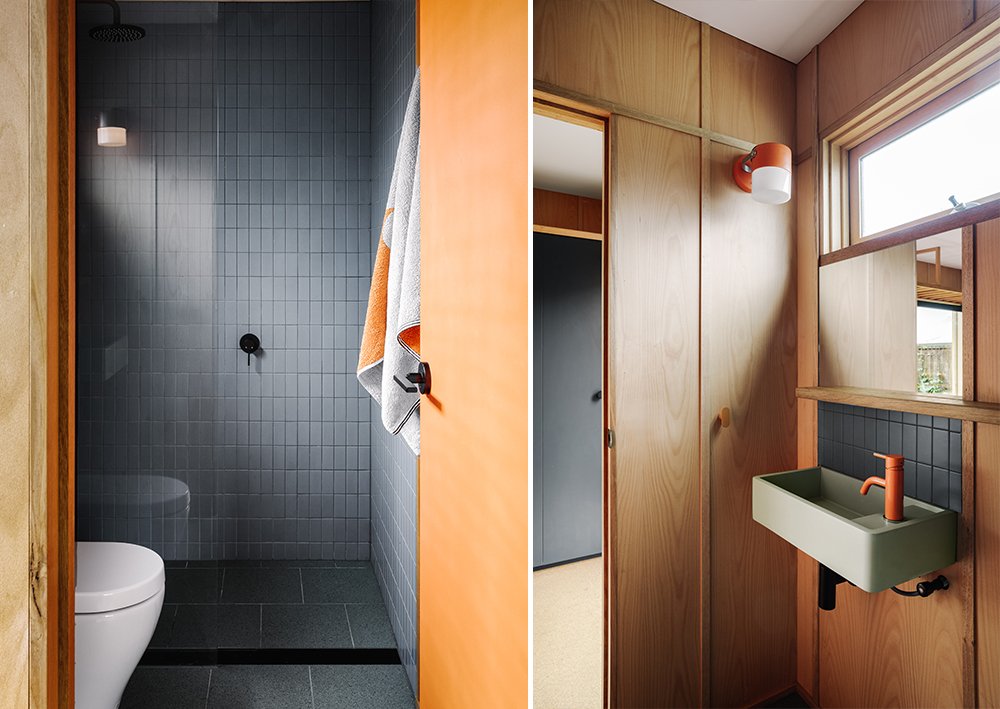This Brunswick East project was an exercise in how transforming the existing space of a home can radically improve the way its occupants live, work and play. Our creative clients Katrina and Chris, along with their teenage sons Charlie and Franklin, approached Brave New Eco with an idea to convert the existing garage of their home into a multi-use space that would suit their evolving lifestyle.
The brief had three clear pillars: create a flexible living area which can also be used as a guest bedroom, improve the energy efficiency of their home, and create a backyard for socialising.
It is not uncommon for clients to come to us with the idea to convert a garage space, but unfortunately it is not often feasible to make a garage space habitable. The option of demolishing and extending the main home to allow for more space was going to be functionally awkward, as it would involve removing a previous extension entirely (which included a newly renovated kitchen), and starting again - both expensive and wasteful. A further factor to the design decision was that the house faced south in the backyard, so any new build would want to extrude back towards the north. Through exploration of what was feasible and would require the least intervention to the existing house, we agreed with the clients that a multi-purpose separate space in the backyard would solve the functional problems, while avoiding extensive intervention into the current home.
The main house had doors and windows replaced with double glazing, and other thermal upgrades. Replacing a dysfunctional and unused garage and adjoining study at the rear of the property, the building shell was built by Inoutside, with the new studio size retaining the existing footprint of what was there. Double-glazed windows that look to the north back to the existing home create a visual relationship across a central courtyard and garden, and are able to slide right open so both spaces can be used when socialising around the central courtyard. The studio is full of natural light and warmth, highly insulated and perfect for work, play and guests.
Inside the studio, we drew inspiration from mid-century aesthetics to create a palette of charcoal, orange and blue. These bold colours work harmoniously alongside natural textures of warm recycled hardwood, low-emission cork flooring and plywood, creating a space that is cosy and welcoming.
A built-in daybed with horizontal hardwood batten detailing was inspired by the client’s existing Laddarax shelving, and is the perfect place to sit and gaze at the garden or play guitar. Made using recycled wood sourced with an orange check english wool seat, storage is both underneath and above like an open luggage rack for extra bedding. The daybed is flanked by a built-in desk on one side, and charcoal cabinetry with an eye-pleasing pop of mandarin orange laminex on the interior on the other.
The timber battening detailing continues to the plywood walls, with panelling that elevates and adds interest. One of the advantages of a small and contained solution is that you can go that extra distance with materials due to the quantities not being an onerous cost. It was our mission to use as little plasterboard as possible in the interiors of this studio, and the timber-lined walls are a wonderful, warm solution.
We designed to include space for the client's existing vintage 60s Ladderax shelving, where the family's guitar, records and music have a perfect place to be accessed.
A new addition to the floor plan that truly makes the room multi-functional is a jewel of a bathroom that is compact in size without any compromise on beauty or utility.
Open the internal orange door to find a striking deep blue and speckled green sanctuary that envelops you with its single use of colour. The entry corner of the bathroom pops with a mint green basin from Nood, tangerine Partaps tap, another splash of industrial orange with a custom ceramic Toscot Swing Wall Light, and the plywood panelling which continues from the main studio.
To realise Katrina and Chris’ dream of a ‘more people-friendly, bee and bird-friendly and productive’ garden, the client engaged Miri Ransom of Daily Gardener to work with us and design the spaces concurrently and cohesively.
Against the cedar timber cladding of the studio, the garden courtyard is designed to be low-maintenance, lush and naturalistic, featuring brick paving and a simple bench seat to sit and be immersed in the garden. Deciduous trees enhance the passive solar design of the studio, providing summer shade while allowing winter sun to penetrate and warm the interior of the studio. A paved area with creeping groundcover on the eastern side functions as a secondary outdoor living space with a bbq, and potential for any gathering to spill out to the laneway via the car space roller door.
SUSTAINABLE DESIGN AND ENERGY EFFICIENCY FEATURES
As with all Brave New Eco designs, energy efficient upgrades and sustainable solutions have been selected.
No extension to original footprint, creating one space that removes the need for a larger home
New efficient double glazed windows to existing home, along with flyscreens to allow for cross-ventilation
Added additional insulation and draft proofing in existing home
Installing solar panels
Energy and water efficient appliances
4.5 star split system for heating and cooling
Hardwood timber sourced from Ceres fair wood
Cork flooring insulates against heat and cold, hypoallergenic and low emission
Locally owned and produced soft furnishings, repairing vintage items for reuse
Low VOC paints and timber sealants
Low flow tapware
CREDITS
LOCATION: Naarm
SCOPE: Studio, garden & bathroom
CONCEPT + INTERIOR DESIGN TEAM: Megan Norgate, Kelsey Dabinett and Liane Jarvie
STUDIO BUILDER: In Outside
FIT OUT BUILDER: Sam Oddie
LANDSCAPER: Miri Ransom
PHOTOGRAPHER: Marnie Hawson
STYLIST: Brave New Eco
CHAIR & SIDE TABLE: Dowel Jones
RUG: Bremworth
DAYBED UPHOLSTERY: Martel Upholstery
TAP: Par Taps
SHELVING: Vintage Ladderax
COMPLETION DATE: 2022







