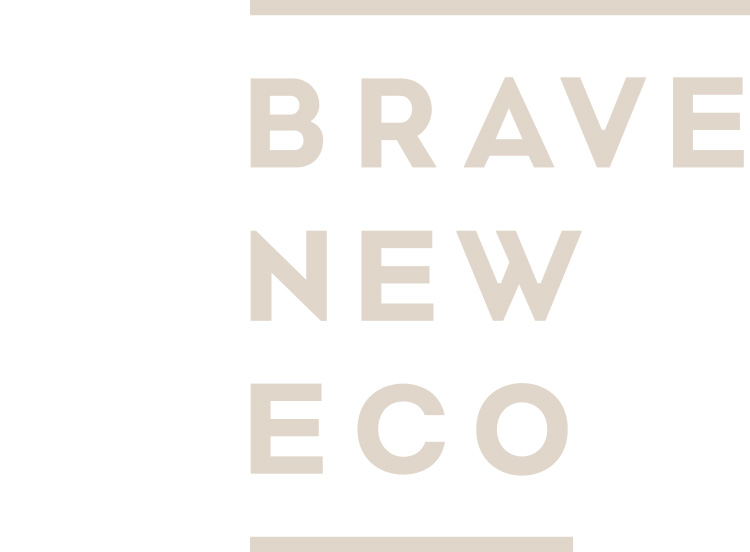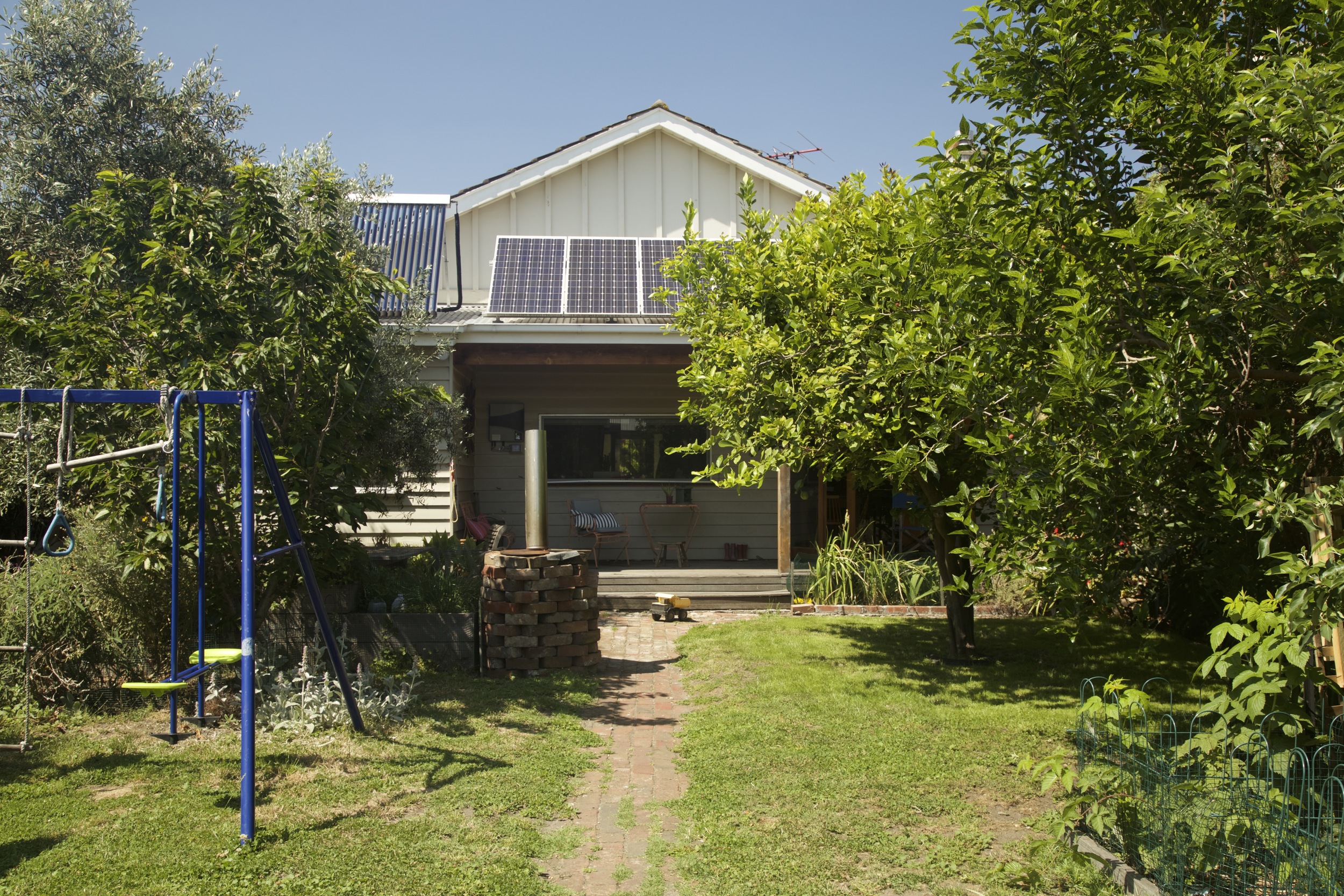Any inquiry into the most sustainable options for home heating is fraught with confusion and conjecture.
It is a difficult choice for today's homeowners because we want to invest in a system that will last a couple of decades, yet the landscape is changing rapidly in terms of the efficiency of heating technologies plus the cost and environmental impacts of energy supply choices.
There are so many pros and cons to every type of heating that in the end you need to decide what pros are the highest priority for you and what cons you can’t live with.
The ATA published an article by Alan Pears (environmental consultant and one of Australia's leading energy efficiency experts) on heating choices in Renew magazine in which he states in the opening paragraph:
“Achieving winter comfort in a way that is affordable, effective and environmentally sound is tricky….advising people on this topic is difficult and frustrating. I still can’t find the ‘ideal’ answer”
And more recently the ATA published this study "Are we still cooking with Gas?", comparing various cost/ benefit scenarios for heating and cooking with gas vs electric over different regions in Australia and in various scenarios (new homes, existing homes, etc). The conclusions the report draws are varied dependant on factors such as existing infrastructure and local supply costs. So if you are feeling confused - don’t worry. So are the experts.
Basically, the only type of heating that has the potential to be 100% renewable is electric.
However a high initial investment in a stand alone, hybrid or grid connect PV system is likely to be needed to achieve that. Or paying a higher purchase price for 100% green power and incurring high costs in the short term, until renewable electricity prices fall.
At the other end of the spectrum the most benign system for indoor air health is hydronic style heating.
Radiant heating is the healthiest type of indoor heating and I would argue in most situations the most effective, (in terms of the occupants comfort). Currently electric radiant options (oil heaters, panel heaters) are vastly less efficient than gas ones, although some pioneer households are installing evacuated tube systems to partially run hydronic heating, however the effectiveness of this in various climate zones across australia is yet to be measured accurately.In the end you have to make a very personal decision based on what your priorities are, the way you use heating and live in your space and what the thermal capacity and limitations are of your home.
Here are a couple of ideas to consider about your space:
If one part of your home is newer and more thermally efficient, use space heating to heat this area and separate it from the rest of the home.
All heating will perform better with better sealing and insulation. Your money should always go there first. With good pump in options for cavity walls and numerous under floor and roof insulation system available, this should be the first thing you do in an uninsulated existing home, and can probably be achieved for around $12,000 for an average size home with reasonable access. It is very important the reputable experienced installers do this job, as badly installed insulation will have little benefit and can do damage to your building. That action alone will save you more on heating bills than anything else.
Any type of ducted heating or cooling creates large holes in your rooms thermal envelope, that will leak heat and cool air when not being used.
Although I adore the ambience of an open fire, I would forget about wood burning unless you have your own coppice forest, if you do then it is a great idea. If your going to burn wood, use a slow combustion burner combined with an inbuilt or overhead fan. Open fireplaces do an excellent job of heating the atmosphere and not much inside the home.
Every company out there will say their heating is the most efficient. It’s not true.
Below are some of the pros and cons of various heating types to use when deciding which is right for your particular living situation.
PROS: GAS HEATING AND COOKING
• Good options for radiant heat, which is more effective in open-plan spaces or draughty/ poorly insulated/ high ceilinged spaces.
• Radiant heating from hydronic or power-flued gas fireplaces is less aggravating to asthma or allergy sufferers as it does not circulate dust and indoor pollutants
• Gas is relatively cheap for the time being (this is not likely to last)
• Gas appliances are generally well tested technology with long lifetimes
• Balanced or power flued gas heater have zero interior emissions
• Heat shifting ducts can be used to move space heating to bedrooms of other parts of the building
• Gas cooking provides instant heat adjustments which is preferred by many cooks
• Radiant heating can provide a focal point in a room and create ambience
• Radiant heat can be stored by high mass objects in the room, meaning the heat is retained for longer after the heater is turned off.
CONS: GAS HEATING
• Gas is a polluting fuel source contributing to greenhouse gas emissions, especially when produced from coal seams
• Gas prices will increase in years to come, either to cover the cost of increased demand leading to increased infrastructure or from less demand from more people leaving the gas network.
• In new houses the cost of running gas through the building is high
• Connection to the gas network incurs fixed ongoing costs.
• Un-flued or chimney flued gas heaters are a safety hazard and release by-products of combustion into the room
• Gas heaters must be regularly serviced to ensure safety and optimum performance
• The ducting in ducted gas central heating is subject to massive heat losses and is prone to damage potentially wasting huge amounts of energy.
PROS: ELECTRIC HEATING AND COOKING
• Can be powered by 100% renewable sources, either from purchasing wind power or an onsite renewable energy source.
• Easily zoned and provides instantaneous heat, only the space in which it is needed
• If auxiliary cooling is required then the heating unit can provide this as well reduce up front costs
• If hot water, cooking and heating is electric then you can disconnect form the gas network and save on fixed charges
• The air filters in reverse cycle units can remove pollutants from the indoor air, increases the indoor air quality when cleaned regularly
• There are now floor console reverse cycle units that produce the heat where it is needed
• The potential to go off the grid and use battery back up to provide all of your electricity needs would mean avoiding ongoing fixed electricity provider costs.
• Induction cookers are efficient, quick to heat and cook and easy to clean
CONS ELECTRIC HEATING AND COOKING
• Reverse cycle heating efficiency drops off significantly in very cold weather
• Reverse cycle used significant loads of standby power keeping a 100W element warm constantly
• Radiant/ resistive electric heating is 3-6 times less efficient than reverse cycle, and only suitable for short bursts of heat such as in bathrooms
• The air filters in reverse cycle are often not cleaned regularly which leads to a drop off in efficiency and a decrease in indoor air quality
• The convective heat generated by reverse cycle can aggravate asthma and allergy conditions by moving dust around and drying out the indoor air.
• Connection to the electricity network incurs fixed ongoing costs
• Smart metering technology allows electricity to be charged at constantly fluctuating rates according to peak use-age, so it will potentially become the most expensive when heating and cooling needs are highest
• The up front cost of PV installation is high, and the feed in tariff is low so to offset your electricity usage financially a very high capacity system could be necessary.
• Solar PV production is at it lowest when usage is at its peak, and due do the difference between the purchase price for electricity and the buy back price you must generate more than what you use to offset your costs financially or have significant battery storage to cover the low periods.
In summary, one of the things I aim to do in my ESD consultations for households is help homeowners indentify what type of heating will be the most effective and efficient for their particular living situation. The reason third party advice is so beneficial is because it is independent of a sales objective, and further than that, a human to human assessment means I am able to factor in all the subtle observations about the way the home is used, the inhabitants future plans and personal preferences.









